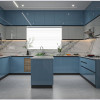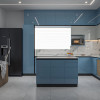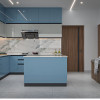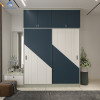Project Description: Dharshana Residence, Kadappakada
For Dharshana's 210 m² residence in Kadappakada, we created a contemporary interior that balances aesthetic appeal with practical functionality. The design focuses on open-plan living, modern finishes, and strategic lighting to enhance the overall ambiance and flow of the space.
Project Challenge
The challenge was to transform the 210 m² space into a cohesive and inviting modern home. We focused on open-concept layouts and material continuity to ensure a seamless transition between rooms, addressing the client's desire for a bright and airy living environment.
- Designing for modern open-plan living
- Selecting durable and stylish flooring options
- Integrating smart home systems
- Custom-designed cabinetry for kitchen and storage
- Optimizing natural light and ventilation
What We Did
Our comprehensive services included detailed design planning, material sourcing, furniture selection, and professional installation. We collaborated closely with Dharshana to ensure every aspect of the design reflected her personal style and functional requirements.
RESULT
Dharshana's residence in Kadappakada now stands as a stunning example of modern interior design. The 210 m² home offers a comfortable, stylish, and highly functional living space, fulfilling the client's vision for a contemporary sanctuary.
Project Information
This interior design project for Dharshana in Kadappakada showcases our expertise in creating contemporary and functional living spaces. Completed in 2024, the 210 m² project highlights our commitment to exceptional design.
- Client : Dharshana
- Location : Kadappakada
- Surface Area : 210 m2
- Year Completed : 2024
- Architect : Sanddep K








