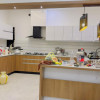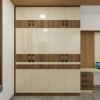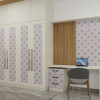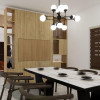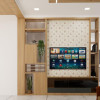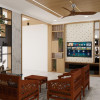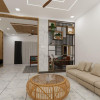Project Description: Akash Residence, Punapra
For Akash's 280 m² residence in Punapra, our interior design focused on creating a spacious and elegant living environment. We integrated modern aesthetics with practical solutions to deliver a home that is both beautiful and highly functional. The design emphasizes natural light and open spaces.
Project Challenge
The main challenge was to maximize the sense of space in a 280 m² area while incorporating distinct zones for various activities. We utilized smart furniture placement and light color palettes to achieve an expansive feel, addressing the client's desire for an airy and uncluttered home.
- Maximizing open-plan living and spatial flow
- Incorporating bespoke storage solutions
- Designing contemporary kitchen and bathroom spaces
- Selecting eco-friendly and sustainable materials
- Ensuring optimal lighting, both natural and artificial
What We Did
Our comprehensive approach included conceptual design, detailed planning, material selection, and project management. We worked closely with Akash to understand his vision and translated it into a sophisticated and comfortable living space, ensuring seamless execution from start to finish.
RESULT
Akash's residence in Punapra is now a prime example of modern interior design, offering a stylish and highly functional home. The project successfully met the client's expectations, providing a contemporary living space that is both inviting and practical.
Project Information
This interior design project for Akash in Punapra showcases our expertise in creating elegant and functional living spaces. Completed in 2023, the 280 m² project highlights our dedication to client satisfaction and high-quality design.
- Client : Akash
- Location : Punapra
- Surface Area : 280 m2
- Year Completed : 2023
- Architect : Sanddep K

